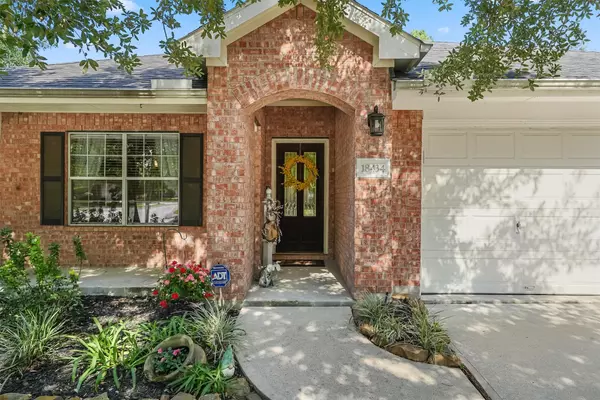For more information regarding the value of a property, please contact us for a free consultation.
18434 Huron Park TRL Humble, TX 77346
Want to know what your home might be worth? Contact us for a FREE valuation!

Our team is ready to help you sell your home for the highest possible price ASAP
Key Details
Sold Price $290,000
Property Type Single Family Home
Sub Type Detached
Listing Status Sold
Purchase Type For Sale
Square Footage 1,898 sqft
Price per Sqft $152
Subdivision Eagle Spgs Sec 12
MLS Listing ID 39400912
Sold Date 06/29/23
Style Traditional
Bedrooms 4
Full Baths 2
HOA Fees $6/ann
HOA Y/N Yes
Year Built 2004
Annual Tax Amount $6,693
Tax Year 2022
Lot Size 8,337 Sqft
Acres 0.1914
Property Sub-Type Detached
Property Description
Driving into the cul-de-sac and pulling into the driveway, you will be greeted by mature trees and a cozy front porch. Inside, you will find durable hardwood floors, modern luxury vinyl flooring, impressive high ceilings, numerous windows, and four spacious bedrooms. The kitchen received new flooring and a stainless gas stove and stainless microwave. The owner's suite also has new luxury vinyl flooring in the bedroom and a new, frameless shower surround. On the outside, this home has been upgraded with a fully screened-in patio and ceiling fan. A sprinkler system accommodates the immense backyard, and, best of all, there are no rear neighbors. For your convenience and peace of mind, the water heater was replaced three years ago, the a/c unit was replaced seven years ago, and a Kohler whole-house generator was installed seven years ago and has been routinely serviced every six months. If you're looking for the comforts that a home should offer, then schedule a showing to see this one!
Location
State TX
County Harris
Community Community Pool
Area Atascocita South
Interior
Interior Features Double Vanity, Entrance Foyer, High Ceilings, Pantry, Separate Shower, Window Treatments, Ceiling Fan(s)
Heating Central, Gas
Cooling Central Air, Electric
Flooring Engineered Hardwood, Plank, Tile, Vinyl
Fireplaces Number 1
Fireplaces Type Gas Log
Equipment Satellite Dish
Fireplace Yes
Appliance Dishwasher, Disposal, Gas Oven, Gas Range, Microwave, Tankless Water Heater
Laundry Washer Hookup
Exterior
Exterior Feature Enclosed Porch, Fence, Sprinkler/Irrigation, Private Yard, Tennis Court(s)
Parking Features Attached, Driveway, Garage, Garage Door Opener
Garage Spaces 2.0
Fence Back Yard
Community Features Community Pool
Water Access Desc Public
Roof Type Composition
Porch Porch, Screened
Private Pool No
Building
Lot Description Cul-De-Sac, Subdivision, Backs to Greenbelt/Park, Side Yard
Story 1
Entry Level One
Foundation Slab
Sewer Public Sewer
Water Public
Architectural Style Traditional
Level or Stories One
New Construction No
Schools
Elementary Schools Eagle Springs Elementary School
Middle Schools Timberwood Middle School
High Schools Atascocita High School
School District 29 - Humble
Others
HOA Name Crest Management
HOA Fee Include Clubhouse,Recreation Facilities
Tax ID 123-965-003-0003
Security Features Security System Leased,Smoke Detector(s)
Read Less

Bought with Doug Erdy Group
GET MORE INFORMATION




